Manduva Logili: Traditional Courtyard Homes for Modern Living 2026
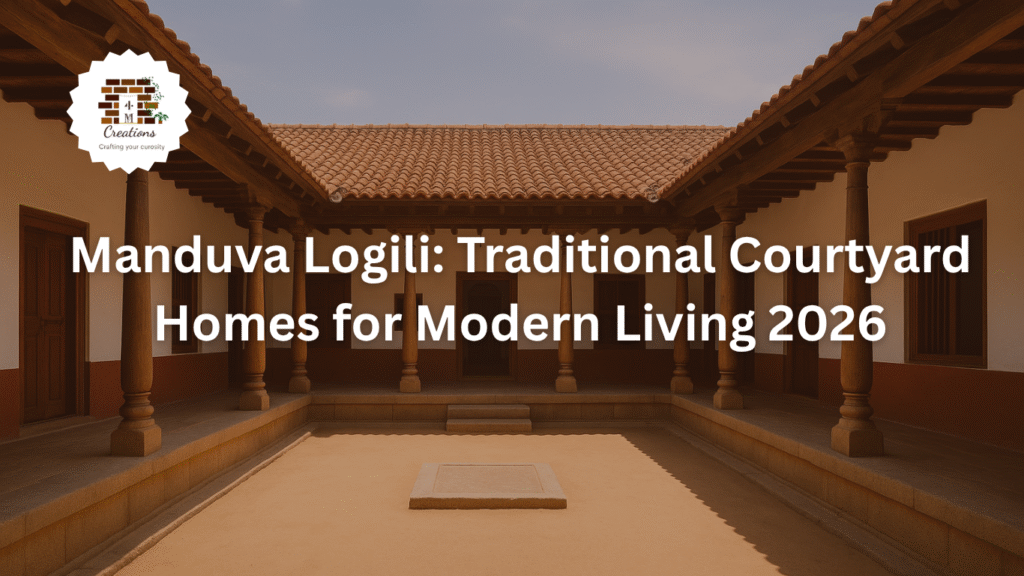
When you think of a home that holds culture in its walls, breathes with nature, and still feels rooted—Manduva Logili instantly comes to mind. Deeply embedded in the architectural traditions of Andhra Pradesh and Telangana, this house type once dominated towns and cities, and is now mostly seen in rural belts.
But in the age of concrete and glass, this style is finding its way back, especially among villa buyers and new homeowners seeking a home that is both functional and soulful. With its iconic sloping red-tiled roofs, sturdy mud walls, and the beloved central courtyard at its core, the Manduva Logili stands as a vibrant testament to timeless tradition and architectural wisdom.
Types of Manduva Logili
Just like how families differ, even Manduva Logili homes have their own personalities. Traditionally, they were all built inward-facing, built to adapt to the hot and humid climate of the Deccan plateau. But variations exist depending on social structure, land availability, and even caste/community functions.
This style is filled with personality—pillars, arches, handwoven fabrics, wooden ceilings, terracotta tiles, brass lamps, and spiritual corners. It’s not about trends. It’s about a timeless Classic tradition
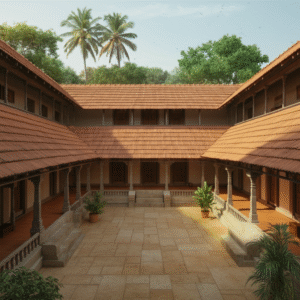
The most common type found in villages. A rectangular structure with rooms built around a central open-air courtyard. This open space allows for ventilation, sunlight, and family gatherings—from drying mangoes to performing poojas.
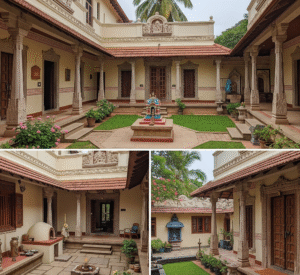
Usually built by zamindars or joint families, these larger homes had two or three courtyards, each with its own function—one for rituals, another for cooking, and one as a garden space. These homes feel like mini-temples in themselves.
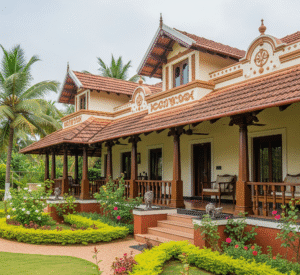
In regions with harsher sun, homes extended with covered verandahs (arugu) to shield from heat. These were social zones—where guests sat, women did their daily chores, or elders read the newspaper sipping hot filter coffee.
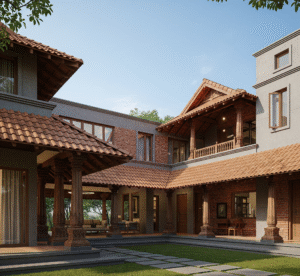
Today’s homeowners are blending Manduva Logili design with modern materials—using RCC structures but retaining the central courtyard, clay tiles, carved wooden columns, and exposed brick finishes.
Tradition, Sustainability & Togetherness - The Manduva Way
Despite the rise of modern flats and villas, there is a steady comeback of traditional design—especially for people who value connection with nature, emotional warmth, and sustainable living.
Here’s why a Manduva Logili is not just a house—but a feeling:
Manduva Logili isn’t just architecture—it’s a living tradition. These homes reflect the cultural roots of Andhra and Telangana, where rituals, festivals, and family legacies unfold under the open courtyard. From the soft chants of morning prayers to the gentle glow of evening lamps, every nook of the home carries a sense of emotional depth and ancestral connection. Built around Vastu principles, with temples, tulsi plants, and pooja spaces.
Built using local materials like mud, lime, timber, and clay tiles, Manduva Logili homes are naturally sustainable. Thick walls insulate against heat, while the sloped roofs drain monsoon rains efficiently. No artificial cooling needed—nature does the job.
The central courtyard is the soul of the Manduva Logili. It brings in sunlight, rain, breeze, and life itself. Whether it’s a tulsi plant, a swing, or just children playing barefoot, the courtyard creates a serene bond between the home and nature.
Beauty meets purpose here. Intricately carved wooden columns, terracotta flooring, and sloped tiled roofs aren’t just visually pleasing—they also cool the house, provide durability, and maintain airflow. It’s design that serves, not just decorates.
In a Manduva Logili, space is designed for people—not just furniture. Large open verandahs and shared courtyards bring generations together. Be it weddings, poojas, or casual chats over buttermilk—these homes naturally foster connection and bonding.
Many new villa projects across Andhra and Telangana are now incorporating Manduva Logili-inspired elements—courtyards, wooden rafters, and traditional tiles—giving people the best of both worlds.
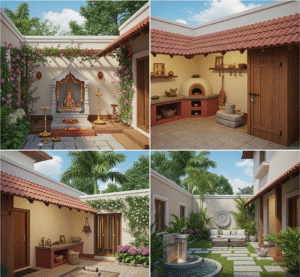
FAQs
Q1. Can I build a Manduva Logili in an urban area?
Absolutely. Many homeowners are now opting for hybrid versions—blending tradition with RCC structures, using modern plumbing, lighting, and insulation while keeping the courtyard intact.
Q2. Is Manduva Logili Vastu-compliant?
Yes. In fact, Manduva Logili was often built with traditional Vastu in mind—placing kitchen in the southeast, pooja in the northeast, and keeping the center open for energy circulation.
Q3. Is it suitable for nuclear families?
Yes. Even though they were originally built for joint families, the design can be scaled down. A single-courtyard layout with 2–3 bedrooms and a small verandah can easily suit a modern nuclear family.
Q4. Is it be expensive to construct Manduva Logili?
Depends on the material choices. Traditional mud walls and wood may increase cost slightly compared to basic RCC structures, but the long-term savings on energy and low maintenance often balance it out.
Conculsion
The Manduva Logili is not just an architectural style—it’s a return to slow living, grounded values, and cultural pride. Whether you’re building a villa in Hyderabad or a family home in Guntur, incorporating elements from this time-tested design can bring depth, comfort, and soul to your space.
In an era where homes often feel disconnected, the Manduva Logili reminds us of the beauty of community, of nature, and of living with intention. Connect with 4mcreations to make your dream home comes into reality.
